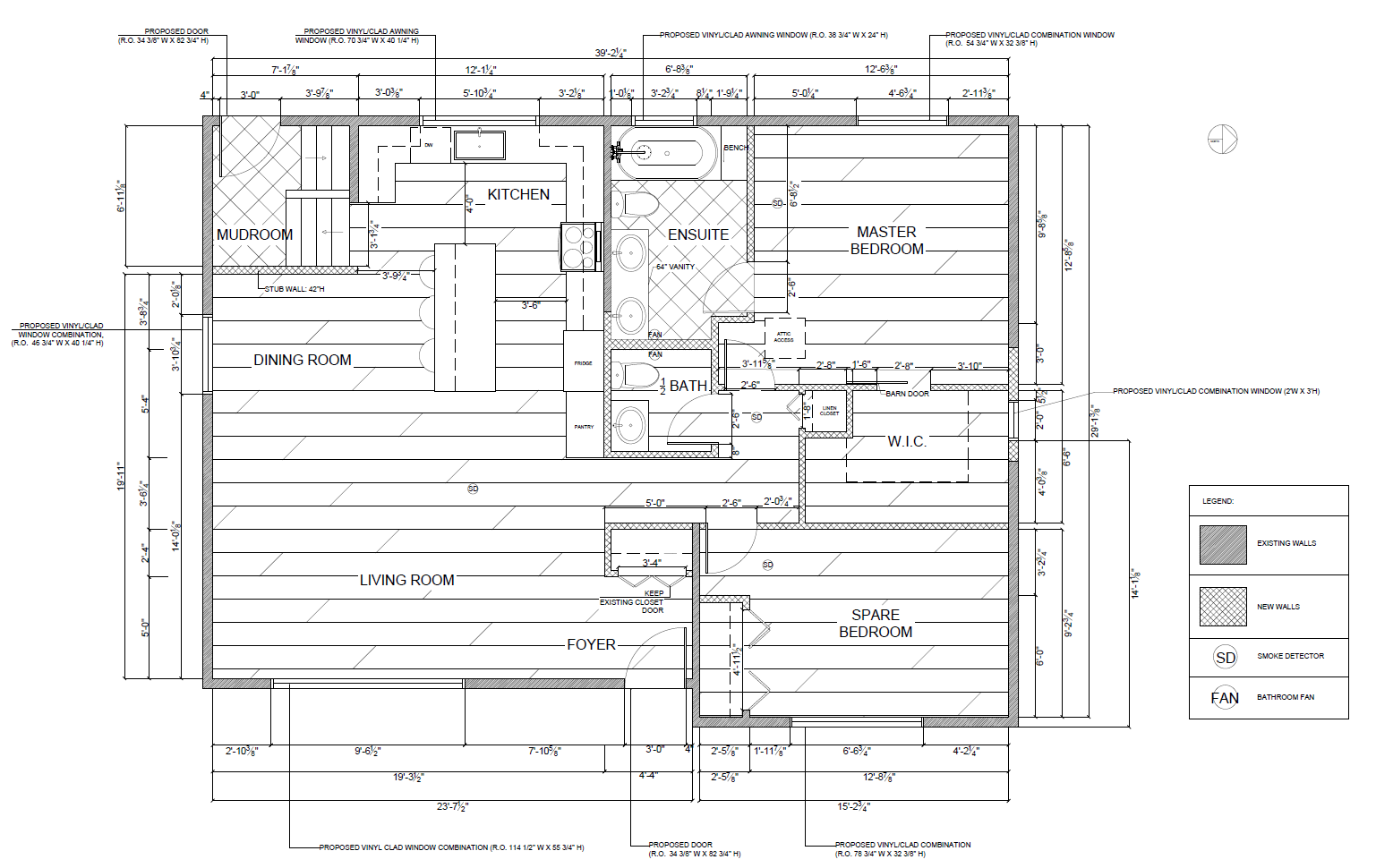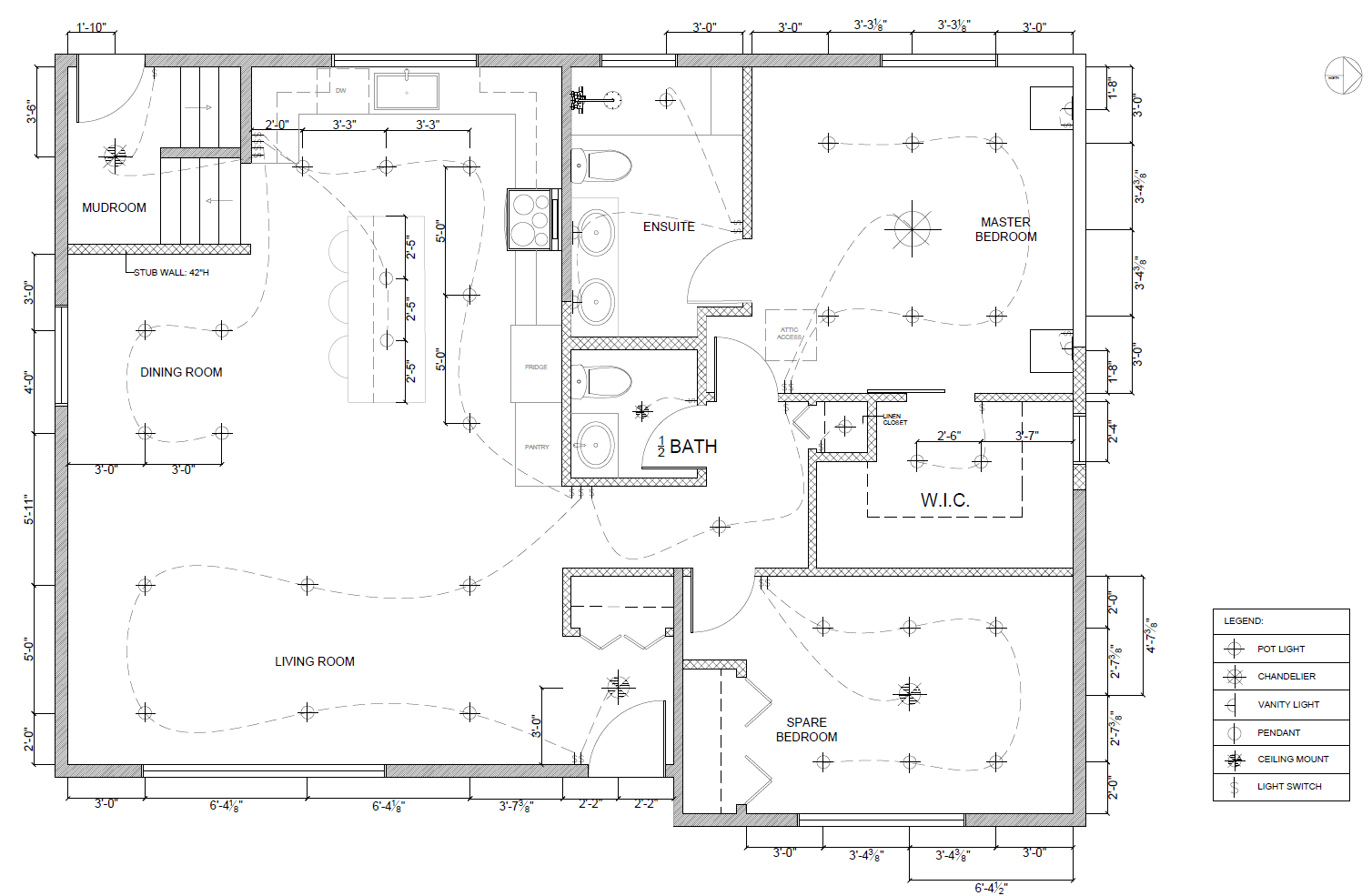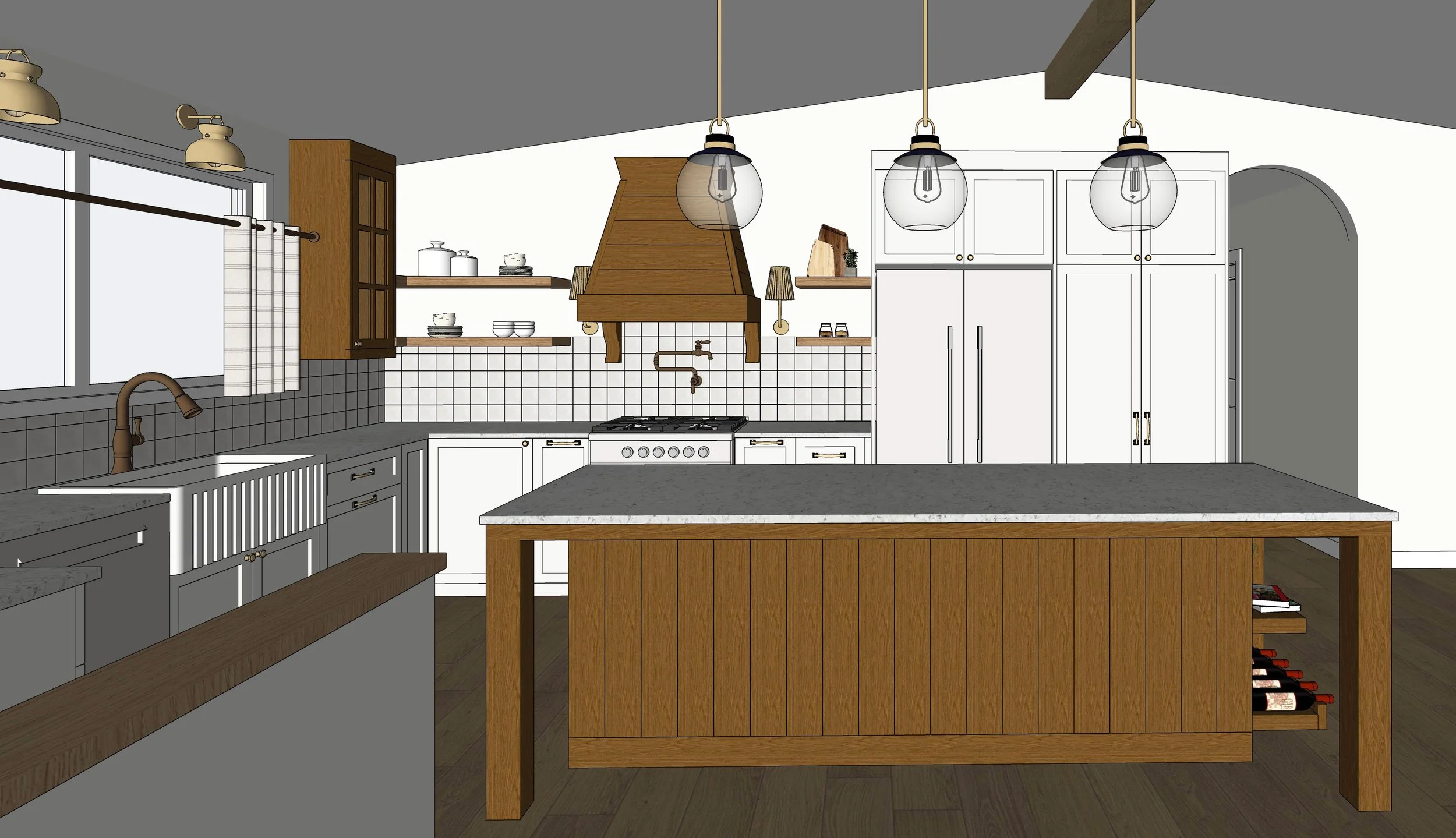Modern Farmhouse Design
Project Type: Residential
Year: 2024
Gross Area Floor: 1,200sqft.
Location: Calgary, AB
Concept: Renovation into a modern farmhouse design with a perfect blend of rustic charm and contemporary flair. The design features earthy tones such as soft beiges, warm browns, and deep greens, creating a cozy, grounded atmosphere. Bold, statement wallpapers in select areas, such as the mudroom, add an unexpected pop of personality, with intricate patterns and rich textures that contrast beautifully with the neutral palette. The renovation retains classic farmhouse elements like exposed wooden beam, board & batten walls, and vintage-inspired fixtures, while the earthy tones and bold prints bring a fresh, modern touch to the overall aesthetic. Floorplan, Electrical Plan, interior elevations, and 3Ds were provided for this project.
Software: AutoCAD & Sketchup.
*Project created under the company Marianne Elizabeth Design.

Floorplan

Electrical Plan

Kitchen Elevation

Kitchen 3D

Mudroom 3D

Ensuite 3D
