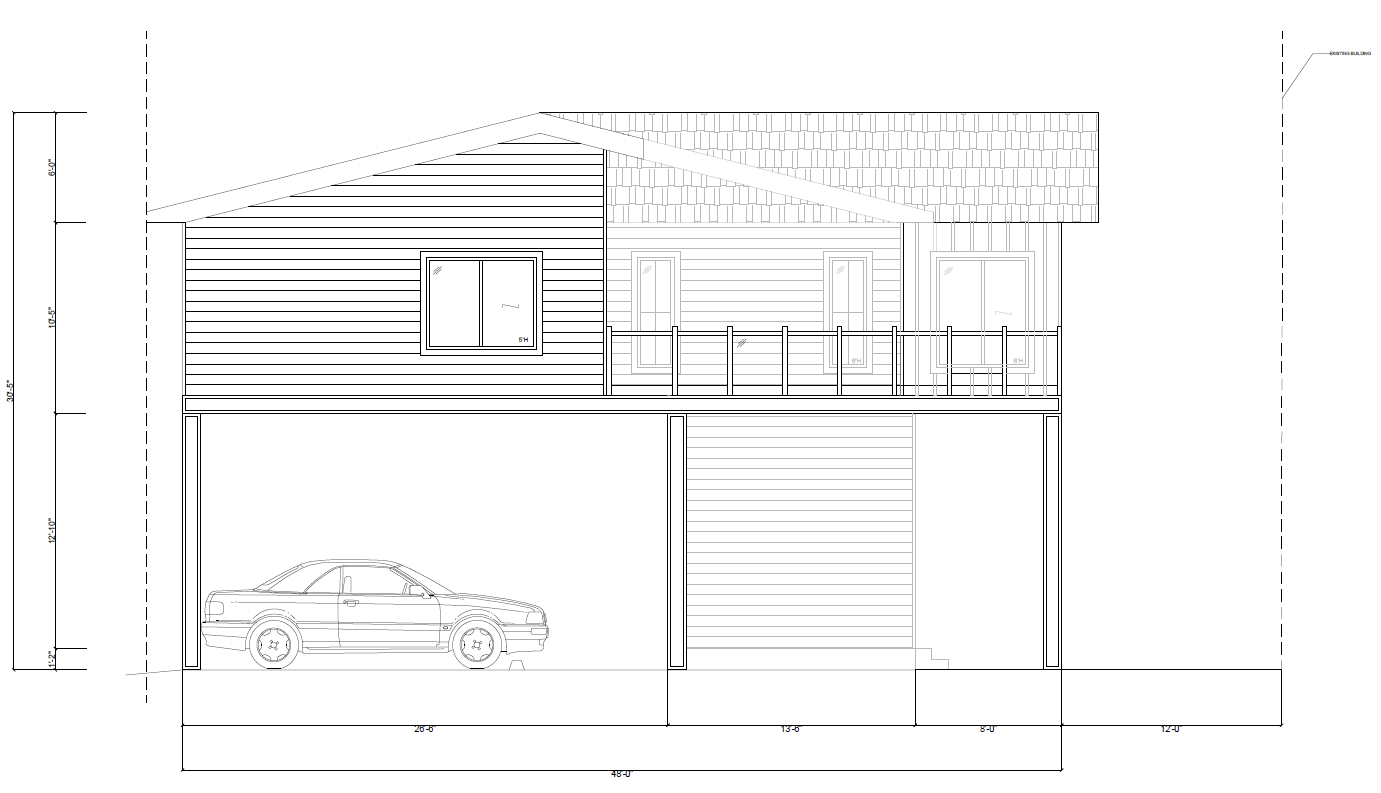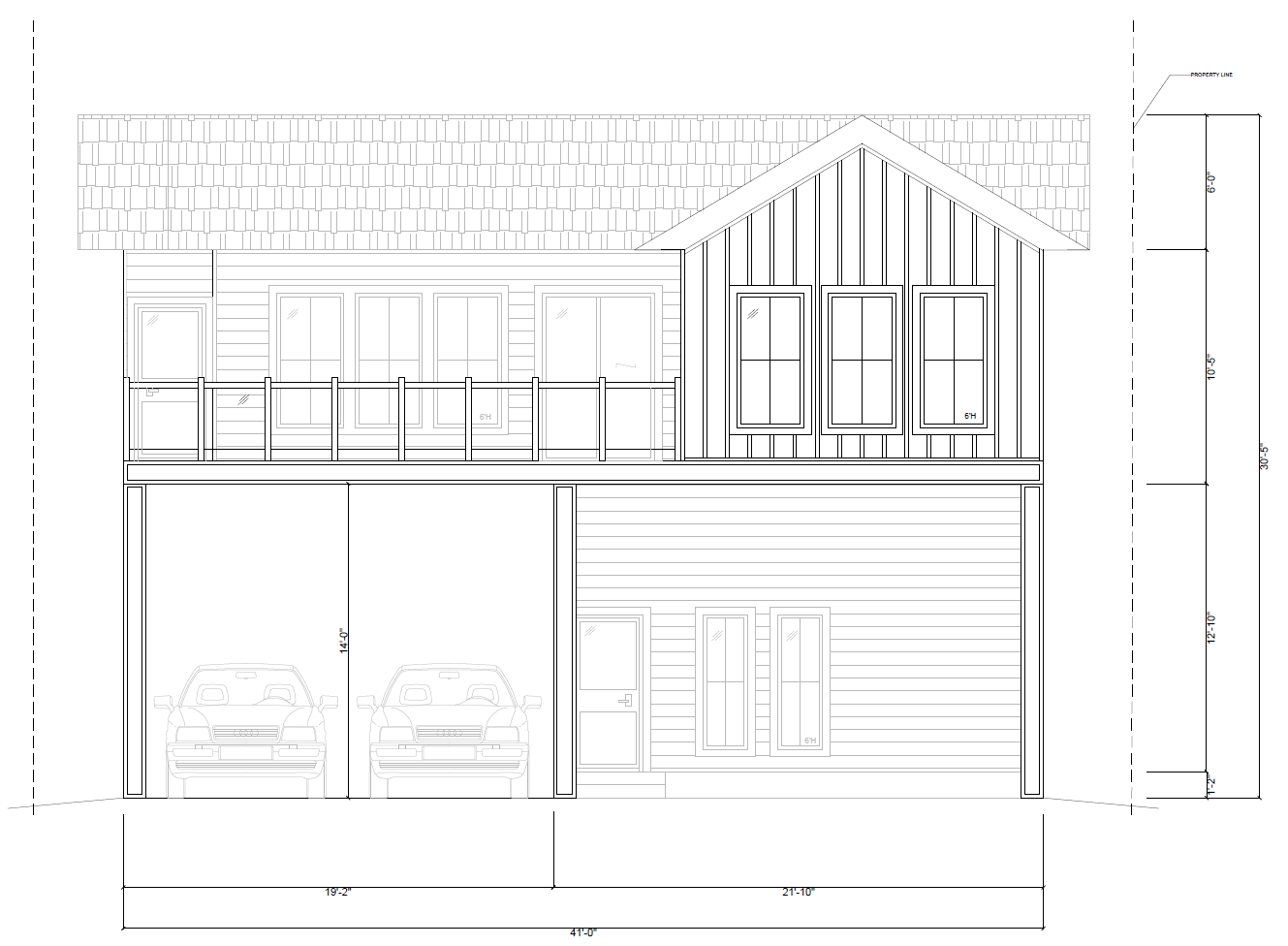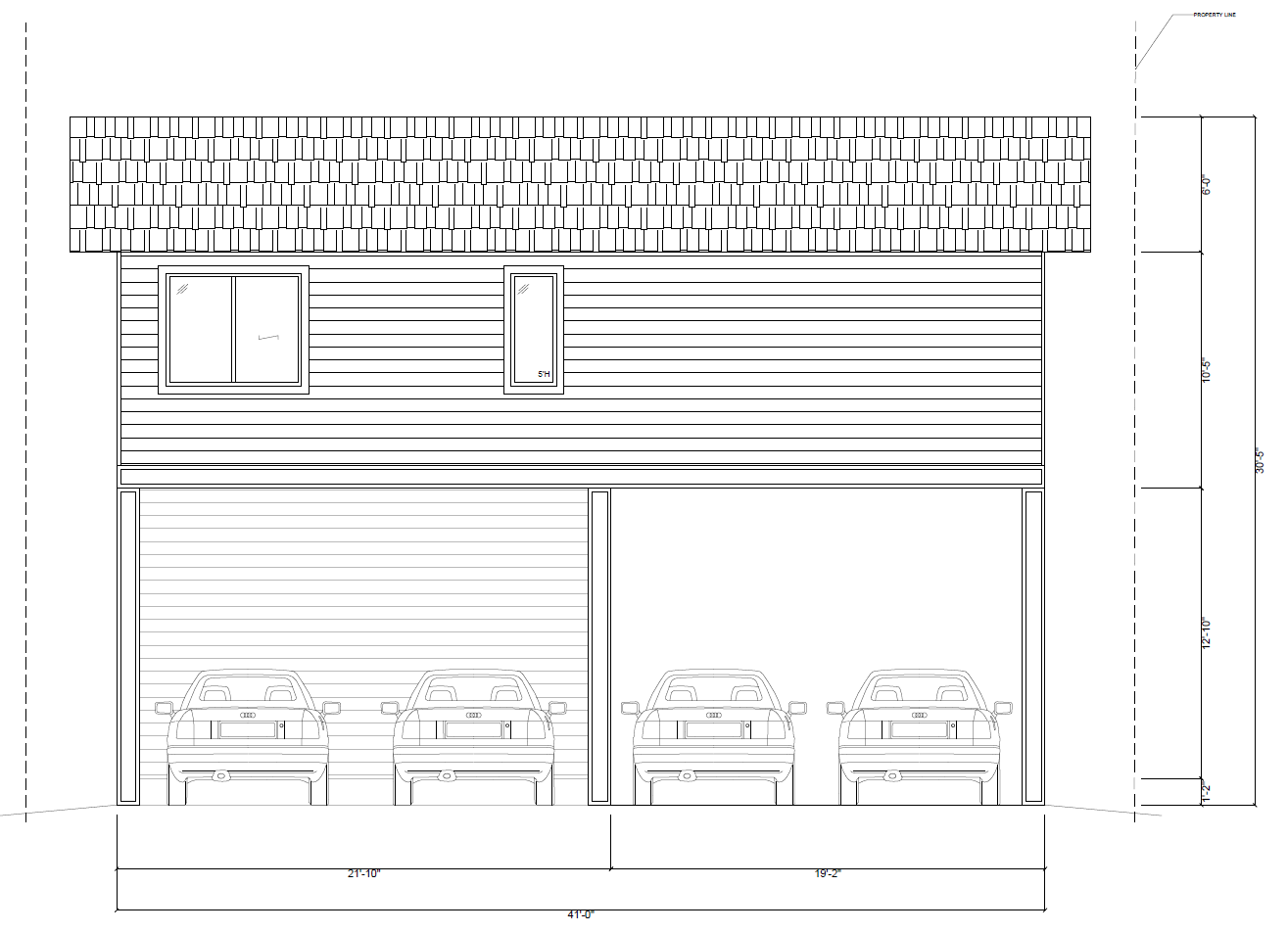New Built
Project Type: Residential
Year: 2024
Area: 1,920sqf.
Location: Calgary, AB
Concept: This new build features a striking suspended house, designed to seamlessly complement an existing commercial unit at front. This house offers an innovative design with panoramic views of its surroundings. The airy, open layout of the house focuses on natural light, through large windows, and clear circulation paths to enhance the feeling of openness. Site Plan, Landscape Plan, Floorplans, and exterior elevations were provided for this project.
Software: AutoCAD.
*Project created under the company Marianne Elizabeth Design.

Floorplan

West Elevation

South Elevation

North Elevation

Landscape Plan
